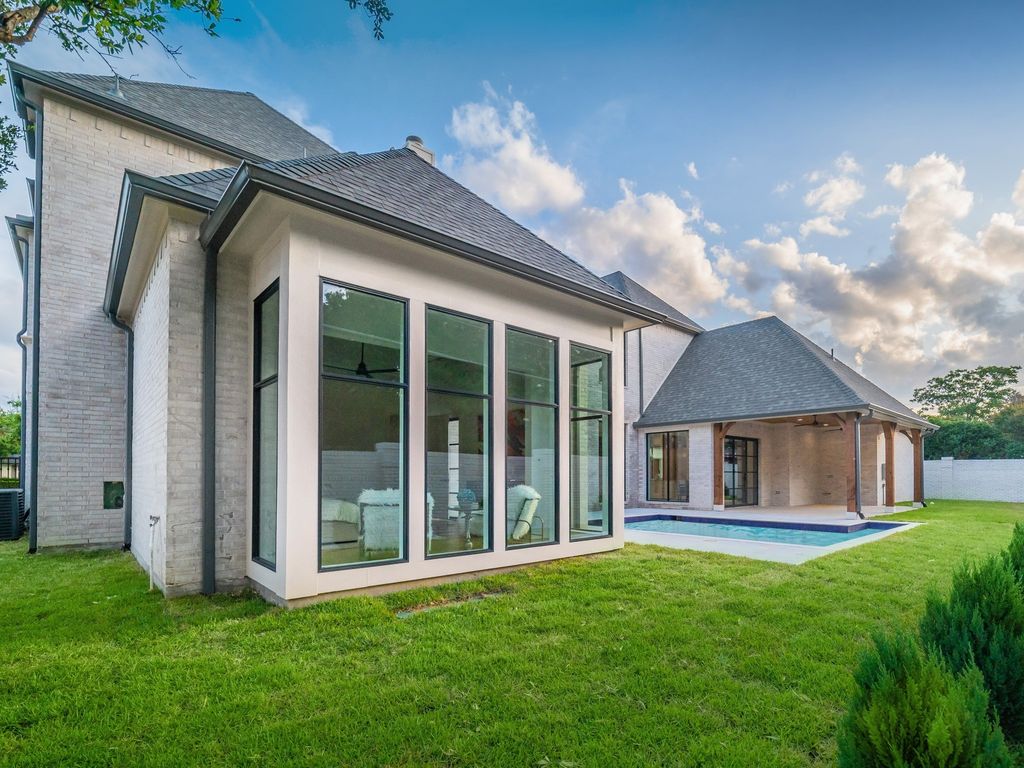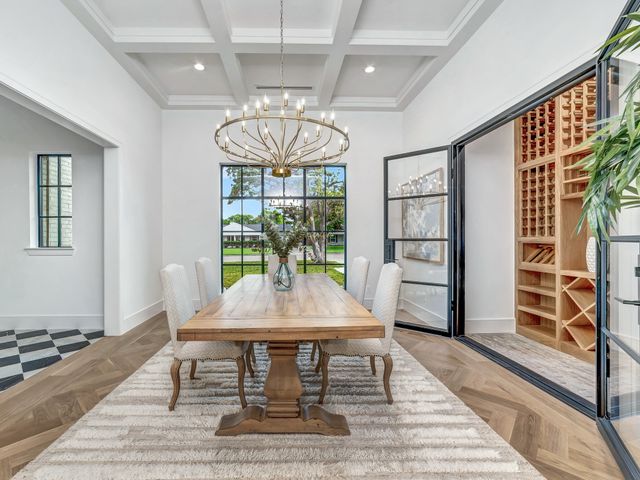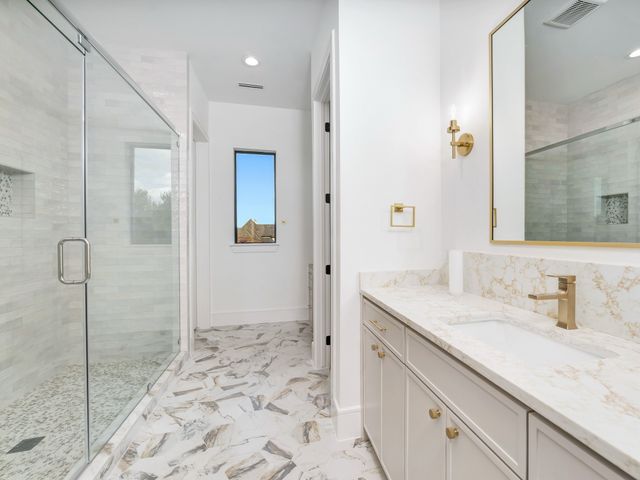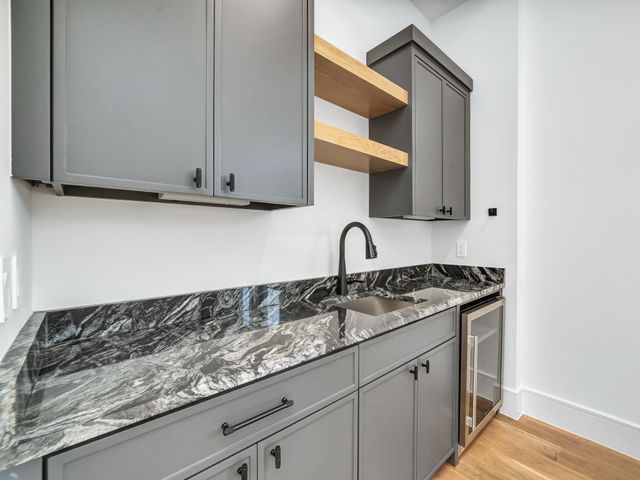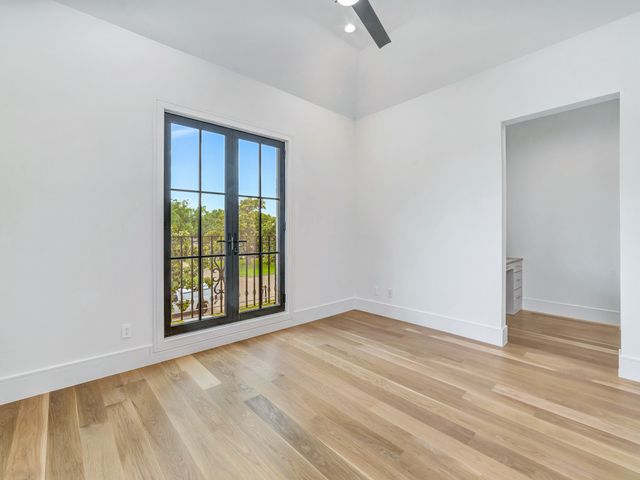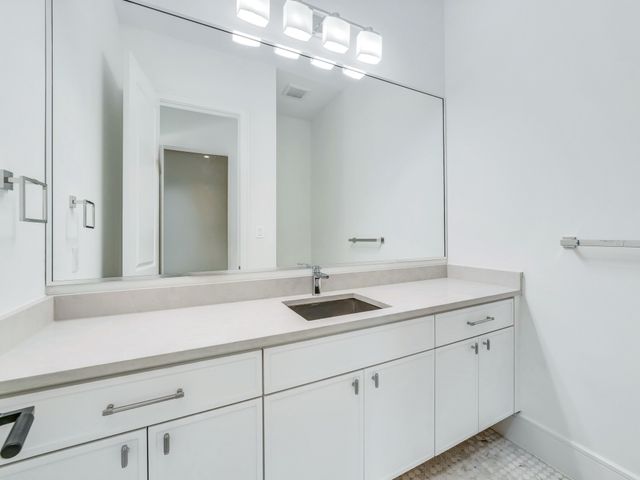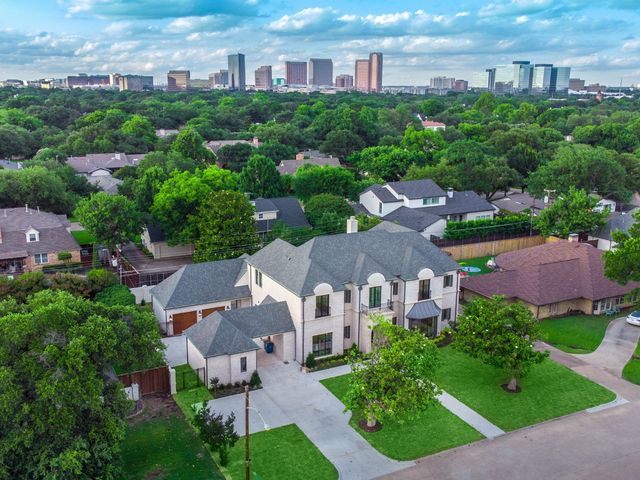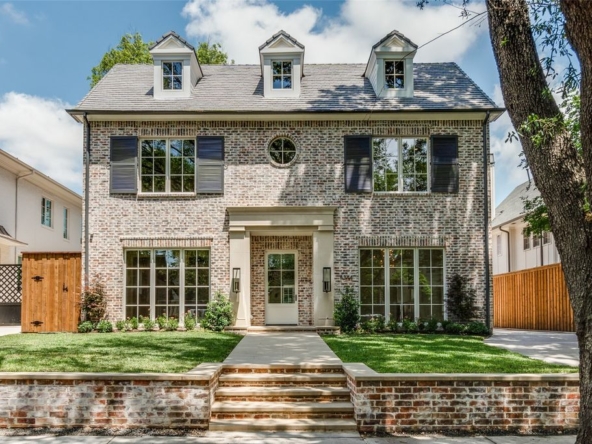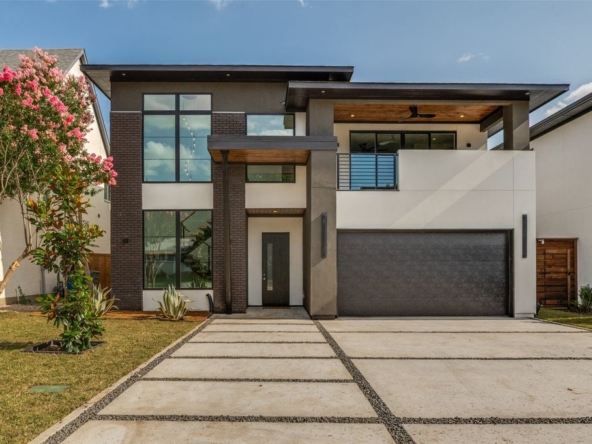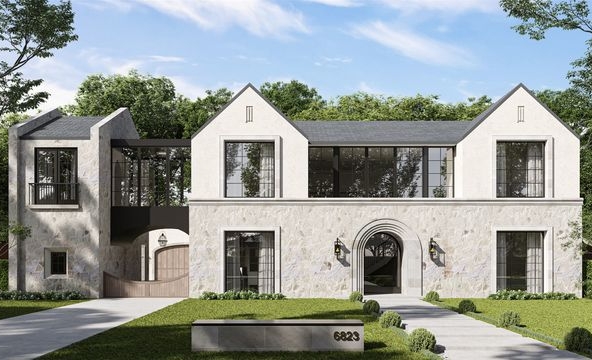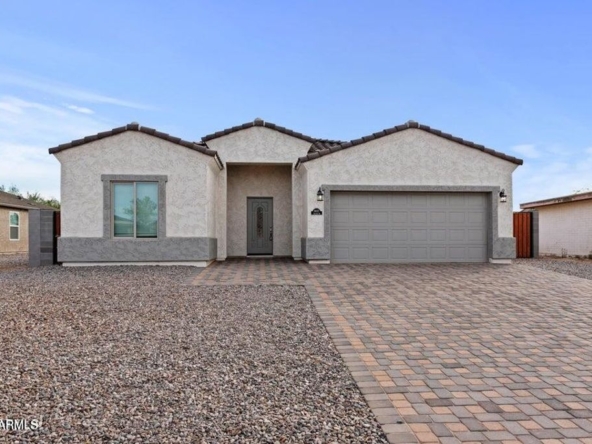4633 Willow Lane, Dallas, TX 75244
Featured
For Sale
New Listing
4633 Willow Lane, Dallas, TX 75244
4633, Willow Lane, Dallas, Dallas County, Texas, 75244, United States
Description
🏡 Modern Luxury in Schreiber Manor
An Unmatched Statement of Prestige and Comfort
Welcome to this breathtaking 2025 custom-built estate by Progressive Future Group, delivering a rare blend of elegance, innovation, and architectural finesse. Set on a sprawling 16,379 sq ft lot in Schreiber Manor, this 5,700+ sq ft masterpiece redefines luxury with 5 bedrooms, 5 full baths, 2 half baths, and a 3-car garage.
🛏️ Bedrooms & Bathrooms
- Bedrooms: 5
- Full Bathrooms: 5
- Half Bathrooms: 2
- Total Rooms: 12
- Each bedroom features private ensuite baths for optimal privacy and comfort.
🍽️ Gourmet Kitchen & Features
- Main Kitchen: Sub-Zero & Wolf appliances, Taj Mahal quartzite countertops, custom white oak cabinetry
- Secondary Kitchen: Fully equipped — ideal for chefs or entertaining
- Walk-In Wine Room: Elegant and temperature-ready for collectors
- Dining Area: Open-concept for seamless hosting
🛋️ Interior Finishes & Features
- Ceilings: 12-foot architectural ceilings with exposed beams
- Flooring: 6-inch wide, select-grade white oak
- Fireplace: Wood-gas, creating warmth and ambiance
- Windows: Energy-efficient RAM aluminum windows
- Entryway: Grand marble checkerboard flooring
- Interior Touches:
- Vaulted ceilings
- Built-in features
- Decorative designer lighting
- Custom walk-in closets
- Open loft layout
- Smart home technology
🎮 Entertainment & Relaxation
- Game Room (Upstairs): Convertible to a media room or theater
- Outdoor Living:
- Custom-designed swimming pool
- Professionally landscaped yard
- Ample space for gatherings and leisure
🚗 Garage & Parking
- Garage Spaces: 3
- Parking Style: Circular driveway and attached garage
- Garage Features: Premium epoxy flooring for durability
⚙️ Utilities & Systems
- Water Source: Public
- Sewer: Public Sewer
- Heating: Central
- Cooling: Central Air
- Insulation: 2×6 frame with fully encapsulated foam for energy efficiency
🏫 School District – Dallas ISD
- Elementary: Nathan Adams
- Junior High: Walker
- High School: White
Address
Open on Google Maps- Address 4633
- City Dallas
- State/county Texas
- Zip/Postal Code 75244
- Area Schreiber Manor
- Country United State
Details
Updated on June 13, 2025 at 11:33 pm- Price: $3,180,000
- Property Size: 5,700 sqft
- Land Area: 16379 sqft
- Bedrooms: 5
- Bathrooms: 7
- Garages: 3
- Year Built: 2025
- Property Type: Single
- Property Status: For Sale
Mortgage Calculator
Monthly
- Down Payment
- Loan Amount
- Monthly Mortgage Payment
- Property Tax
- Home Insurance
- PMI
- Monthly HOA Fees
















